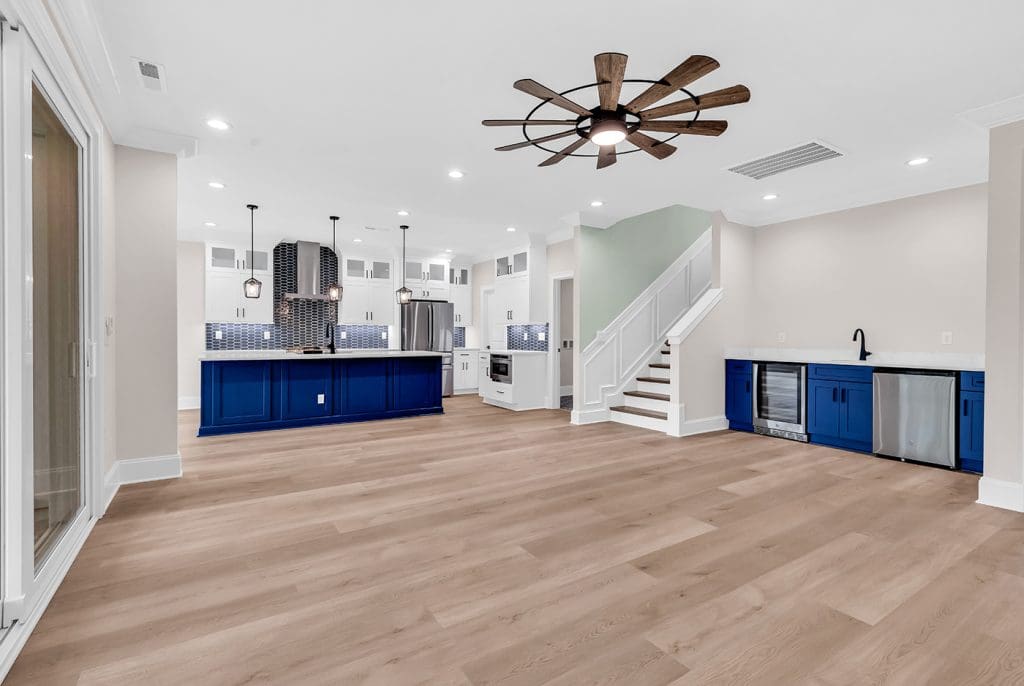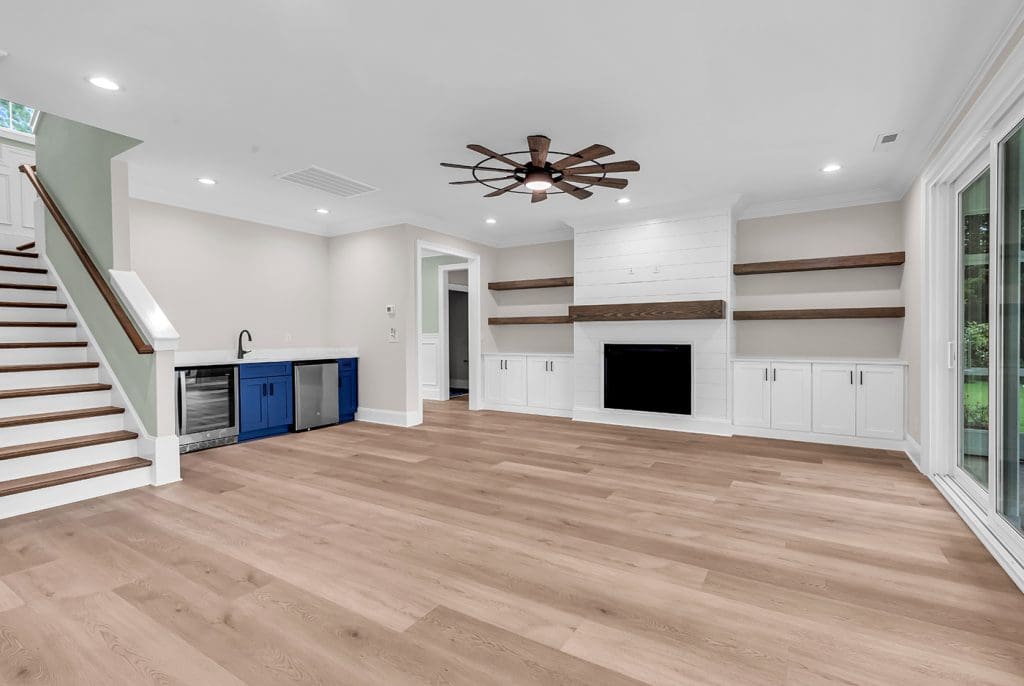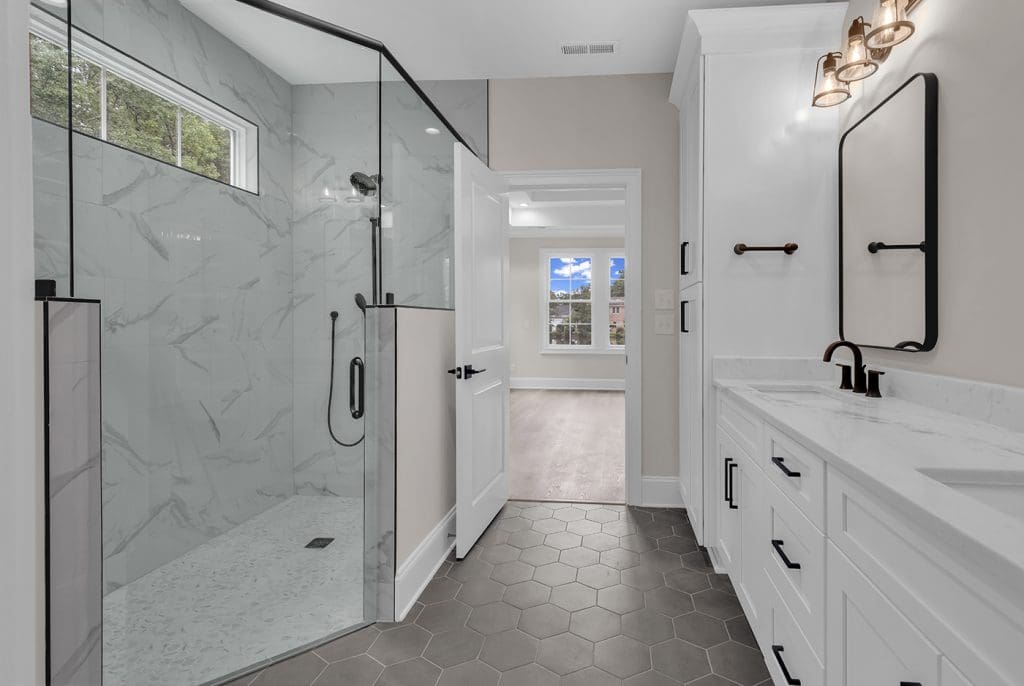I Wish We Thought of That: 10 Custom Home Regrets from Real Homeowners
Start a conversation about building a house, and you’ll quickly hear the same phrase over and over: “I wish I’d thought of that.” It’s not just a throwaway comment—it’s usually followed by something meaningful, like forgotten outlets, missing storage, or a layout that doesn’t quite work in everyday life.
As a builder who works closely with clients from early design through move-in, we’ve seen how small decisions (or oversights) can impact the way a home functions day to day. And we’ve heard the stories, the regrets, the do-overs, the “if I could build again…” wish lists.
So we pulled together the top 10 custom home regrets we hear most often from real homeowners, plus tips on how to avoid making the same mistakes in your own build.
Let’s Talk About Custom Home Regrets (And Why They Happen)
Building a home is a high-stakes process. You’re making hundreds of decisions in a short period of time, and most of them feel permanent. There’s pressure to get it right, stay on budget, and avoid decision fatigue. It’s no wonder that people miss things.
Often, those things aren’t expensive or difficult to implement during planning—they just didn’t make it onto the radar in time, or your builder didn’t have a well-designed pre-construction process. That’s what makes these regrets so frustrating. They’re avoidable. That’s also what makes them so helpful to learn from.
These aren’t horror stories. They’re cautionary tales. Use them as conversation starters with your builder, your partner, or your architect. They might just save you from saying “I wish we had…” three months after move-in.

Custom Home Regret #1 – Not Adding Enough Storage
You can never have too much storage yet this is one of the most common custom home regrets we hear. Forgotten closets, shallow pantries, or minimal garage shelving leave homeowners scrambling for space, often within weeks of moving in. What looked neat and tidy on a floor plan quickly becomes overwhelmed when real-life items need a place to go.
The issue isn’t just volume, it’s strategy. Storage needs to be usable, accessible, and placed in the right areas of the home. For example, having a walk-in pantry matters less if it’s inconvenient to access while cooking. Think through how often you use items and where they need to live to stay organized.
Avoid it: Think beyond the blueprint. Where do your holiday bins go? Is there overflow pantry storage for Costco runs? What about a dedicated cleaning closet or pet supplies station? Storage should serve how you live, not just fill square footage.
Custom Home Regret #2 – Poor Lighting Placement and Natural Light
Lighting can make or break how a home feels but it’s one of the most overlooked things homeowners regret when building. Fixture style is aesthetic, but the entire plan matters more: where windows are placed, how light moves through the home throughout the day, and how artificial light layers in to support your routines.
The right lighting plan doesn’t just help you see. It shapes your mood, highlights your home’s best features, influences how paint and materials appear, and even impacts how relaxed or energized you feel in a space.
Avoid it: Consider lighting for every time of day. Ask how sunlight moves through the home. Request dimmers in bedrooms and living areas. Don’t forget task lighting in laundry rooms, closets, and bathrooms. A thoughtful lighting plan elevates both form and function.
Custom Home Regret #3 – Skimping on Outlets and Electrical Planning
It’s easy to assume that electrical layouts are plug-and-play, but outlet placement is one of the most common and annoying custom home regrets. You don’t realize how many you need until you’re moving in and running extension cords across brand-new floors or having to unplug lamps to charge your phone.
Outlets aren’t just about quantity, they’re about smart placement. Think about where furniture will go, how often you charge devices, and whether you want to hide cables or keep workstations clean. A little foresight goes a long way toward comfort and convenience.
Avoid it: Map your daily routines. Where do you drop your phone? Charge your laptop? Use small appliances or holiday lights? Add outlets inside drawers, in the pantry, next to beds, behind TVs, and in closets. They’re small details with big payoffs.
Custom Home Regret #4 – Ignoring Flexible-Use Spaces
No one’s lifestyle stays the same forever. A room that’s a home office today might need to be a guest bedroom, home gym, or even nursery down the road. If you build spaces too rigidly, they can quickly become underused or even obsolete.
This is one of those things homeowners regret when building because it’s hard to anticipate future needs, but building in flexibility isn’t difficult. It simply takes intention. Design rooms that are easy to adapt as your life evolves.
Avoid it: Keep floorplans adaptable. Add closets to dens. Avoid overly custom built-ins that limit layout flexibility. Use sliding or pocket doors to change how rooms connect. Think about how your home can serve future versions of you.
Custom Home Regret #5 – Underestimating Mudrooms and Drop Zones
Your home needs a place for life to land, especially near the garage or main entry. When this isn’t built in, shoes, backpacks, keys, and mail tend to pile up in the kitchen or end up scattered throughout the house. These small annoyances add up to daily friction.
More importantly, a well-designed drop zone sets the tone for coming and going. It helps keep your home cleaner and more organized without relying on willpower alone. It’s a small space that offers a big return in function.
Avoid it: Even a small cubby or wall niche can serve as a drop zone. Add hooks, drawers, a bench, or lockers to give your stuff a home. This isn’t just about neatness; it reduces daily friction and clutter stress.

Custom Home Regret #6 – Forgetting About the Future (Aging in Place)
Building a forever home? One of the most preventable custom home regrets is skipping accessibility features early on. Even if you’re not thinking about retirement yet, your body, health, and needs will evolve. Planning for aging in place is one of the smartest ways to future-proof your investment.
Accessibility features aren’t just for aging. They’re helpful if you break a leg, have aging parents visit, or need to accommodate guests with mobility challenges. It’s about long-term livability and dignity.
Avoid it: Incorporate aging-in-place features subtly: wider doorways, step-free showers, lever handles, and first-floor primary suites. These elements support not just aging, but also injury recovery, visiting guests, and multigenerational living.
Custom Home Regret #7 – Choosing Trend Over Timeless
When design trends evolve, so do your opinions about them. What feels bold and stylish today might feel outdated (or hard to live with) in just a few years. That trending backsplash or color palette might not hold up once the novelty wears off.
This regret usually kicks in once it’s time to sell or refresh your space. Overly trendy choices can date your home faster and limit its appeal. You don’t need to avoid trends entirely, just use them strategically.
Avoid it: Anchor your home with timeless foundational choices, and use trends for low-commitment accents like paint, hardware, or lighting. That way, your home grows with your tastes, instead of boxing you in.
Custom Home Regret #8 – Overlooking Outdoor Living
Your lot may come with natural outdoor potential, but if you don’t design for it, that potential goes unused. Things homeowners regret when building outdoor spaces include skipping a covered porch, underestimating the need for privacy, or forgetting to wire for exterior lighting.
Outdoor living can significantly expand your home’s footprint and enhance quality of life. From morning coffee on the patio to hosting friends on the deck, usable outdoor space turns into square footage you actually live in.
Avoid it: Extend your living space outdoors with intentional design. Add shade, weather protection, comfortable furniture, and exterior outlets. Consider how indoor and outdoor areas connect and flow—you might find yourself outside more than you expect.
Custom Home Regret #9 – Not Soundproofing or Insulating Enough
Sound travels, and once you hear it, you can’t un-hear it. Kids playing in the next room, a TV echoing from the basement, a bathroom that shares a wall with a bedroom… these are regrets that don’t show up until you’re already moved in.
Most homeowners don’t realize they need sound control until it’s too late to easily add it. Insulation and solid-core doors are small upgrades with a big impact on peace, privacy, and overall quality of life.
Avoid it: Invest in insulation for interior walls and between floors. Use solid-core doors and think through the “sound map” of your home. What rooms share walls? Are bedrooms near busy living spaces? Plan for peace of mind.
Custom Home Regret #10 – Skipping the “Real Life” Walkthrough
Reading a floorplan is not the same as experiencing it. One of the most powerful tools you have is simply pretending to live in your home before it’s built. That way, you can catch awkward traffic flow, tight corners, or awkward room adjacencies.
It’s easy to assume you’ll notice these things later, but once walls are framed, changes become expensive or impossible. A quick walkthrough can save you thousands and prevent frustrating daily experiences.
Avoid it: Ask your builder for a framing or electrical walkthrough. Stand in each space. Imagine where the light will hit. Walk your morning routine. Look at sight lines. Notice if any rooms feel tight, awkward, or disconnected. It’s the easiest way to catch fixable issues early.

What to Do Next to Avoid Regret
If you’re feeling a little overwhelmed right now, take a breath. The goal of this list isn’t to add more pressure to your planning—it’s to give you confidence. Because being intentional now will save you money, stress, and that feeling of regret later.
Most of the things homeowners regret when building aren’t due to lack of effort. They’re due to lack of awareness. And you? You’re aware now. That means you get to ask better questions, prioritize smarter, and advocate for a home that serves you for years to come.
At Swift Creek Homes, we walk clients through these conversations in the earliest phases of design. We believe your home should support your life, not create more work or friction. That’s why we build with both function and future in mind.
When you partner with a builder who understands this balance, you can sidestep the common pitfalls and feel confident every step of the way. At the end of the process, you won’t just have a beautiful house—you’ll have a home designed to stand the test of time, without the weight of preventable custom home building regrets.
Written and produced by Swift Creek Homes
